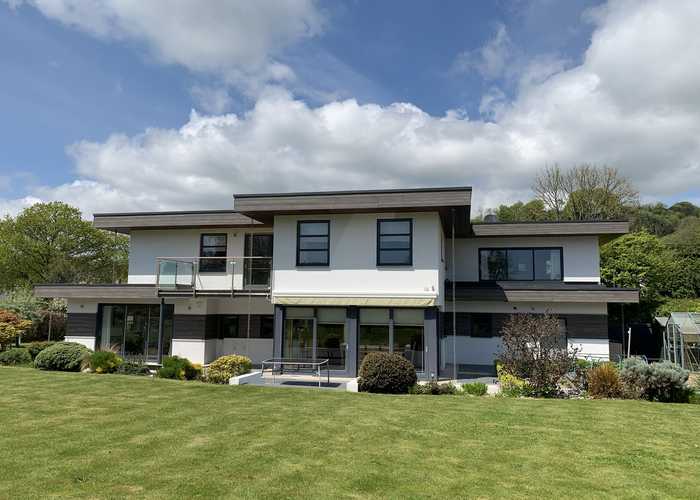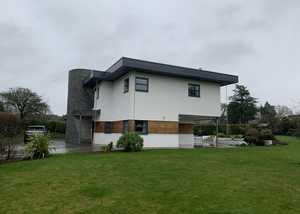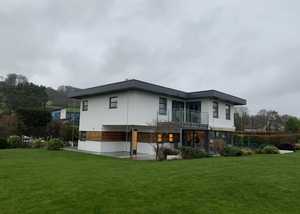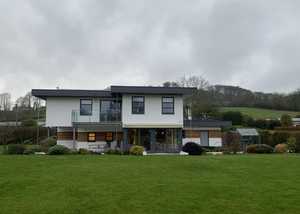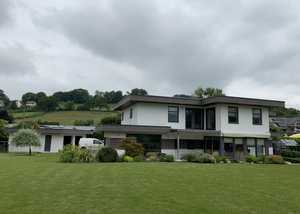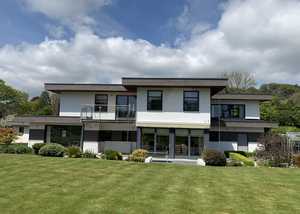Rhode Lane, Uplyme
Ground and First Floor
Extension and Garage Building
We were approached by our clients in Lyme Regis, Dorset for Modarc to obtain planning permission for a single storey extension on the ground floor which was on the rear elevation and extending to the side also. This extension was to create a ground floor living room, separate from the main kitchen / dining area, something this property was lacking. There was also a sea view from the garage roof, however there was no way of accessing the view. We therefore gained approval to add a first floor extension over the existing garage to create a new first floor living room, to maximise the view and create a snug area. Some internal reorganising was also carried out to make general improvements to the layout. Finally, the existing garage, was somewhat of a challenge to get an average car in and out of, so we managed to secure planning permission to build a new detached double garage, in-keeping with the rest of the property. The additions to the property have given more balance to the property and created a stunning family home.

