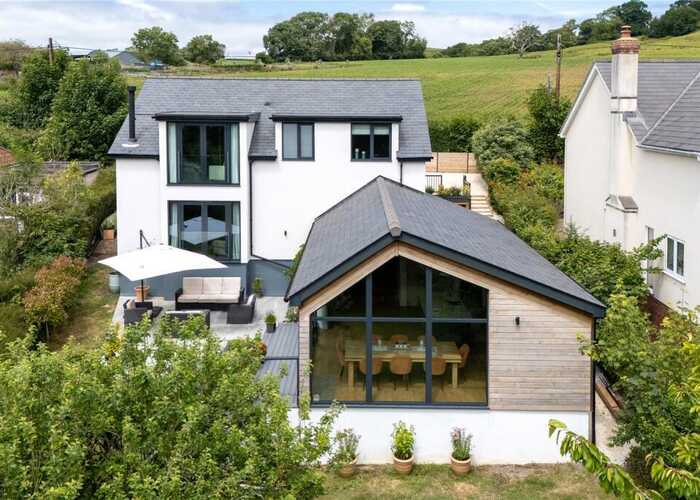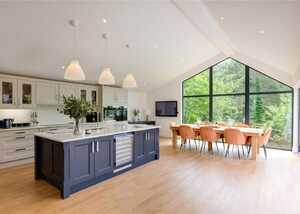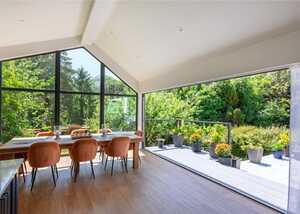Uplyme, Devon
Replacement dwelling
Our client approached us to assist with some planning changes on this replacement dwelling and to complete the building regulation drawings and specification.
Using the topography of the site, the property has a split level accommodation, with a two storey section at the front of the site, with a single storey vaulted section at a lower level, making the most of the views to the rear and access to the rear garden.
Utilising offsite timber frame construction, this property was built with high levels of tolerance on a tricky site, but the client managed the project with precision and we were on hand to assist where necessary.



