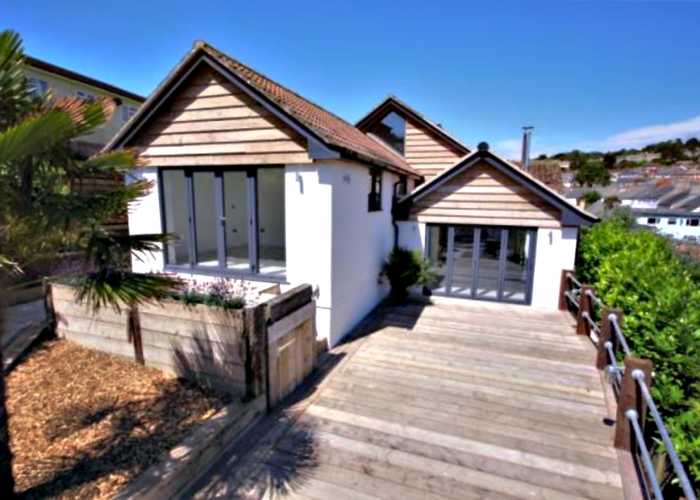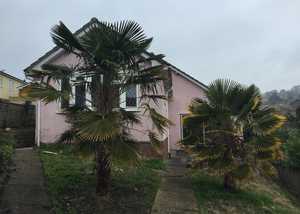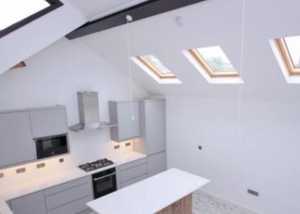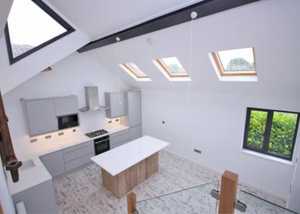Sherborne Lane, Lyme Regis
Extension and remodel
We were recommended to our client by a local estate agent for Modarc to come up with a proposal to maximise the potential in a bungalow situated within the old part of Lyme Regis.
The clients bought it knowing they were looking to renovate and sell on again. We used our knowledge of the local area and planning system to develop a scheme that has modernised the existing bungalow footprint, with vaulted ceiling in the main entrance hall leading up to a bed deck.
There is a level change down to the open plan area, which again has now got a vaulted ceiling with roof lights in situ and high level gable end windows to give a sense of space and light. This then opens out into a new extension for a living area.
Given that we couldn't get a digger in to the site, we had to be creative and designed a steel framed suspended foundation system, with a lightweight timber frame installed on top.




