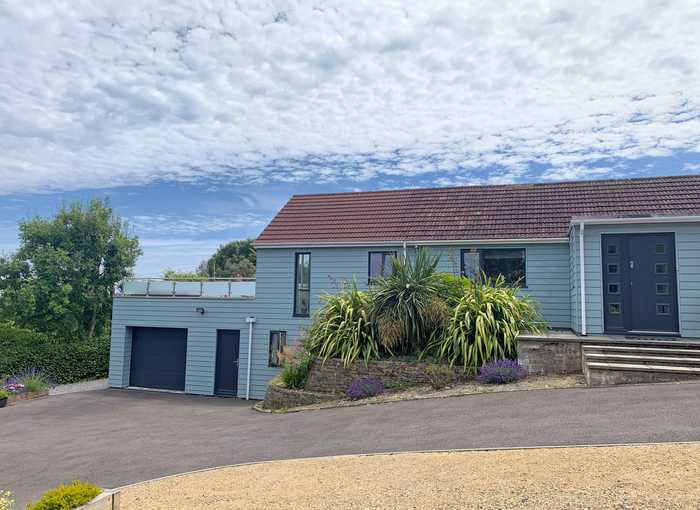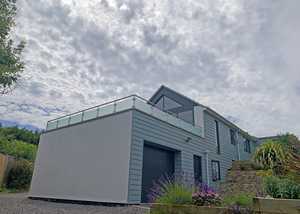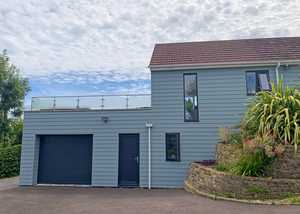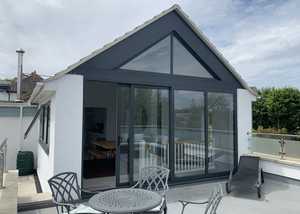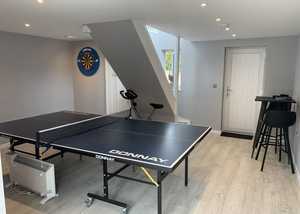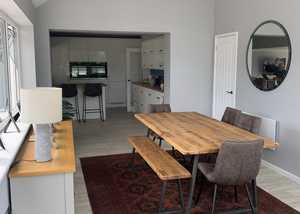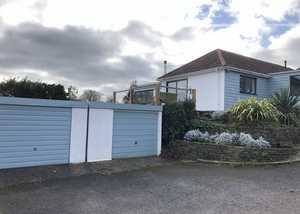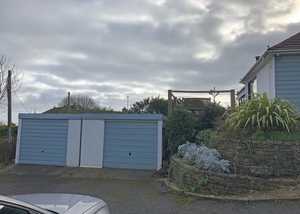Upper West Hill, Lyme Regis
Two storey side extension with terrace
Our clients first approached us about designing an extension for a property they were looking to purchase which unfortunately fell through and very keen on a move to Lyme Regis. We helped them first by sourcing this property, before it came to market and they managed to secure there perfect location and something they could put their own stamp on.
We set to work on a contemporary design for a new extension to the side of the existing bungalow. Given the nature of the site, there was a significant level change which we worked into the design. We obtained planning permission at the first time of asking for a new dining room and Utility off the existing kitchen, which then leads you onto a terrace to enjoy the views of the Jurassic Coast. A new staircase was incorporated within the extension down to part subterranean level, which our client has turned into a great games room to enjoy with the family. Adjacent to this, there is a good sized single garage.
We carried out a full set of building regulation drawings and using the ISOTEX ICF system, supplied by Insulhub UK, we worked alongside Loaring Developments to oversee this build. The space has transformed the bungalow and makes the a great sized Kitchen / Dining space perfect for family living.

